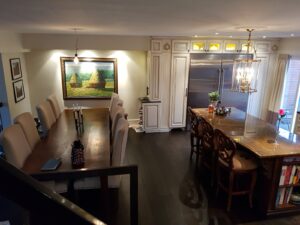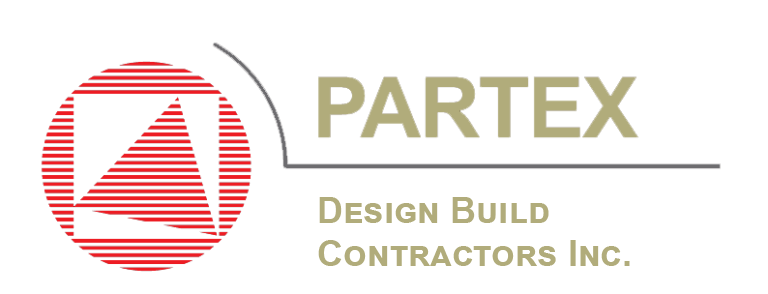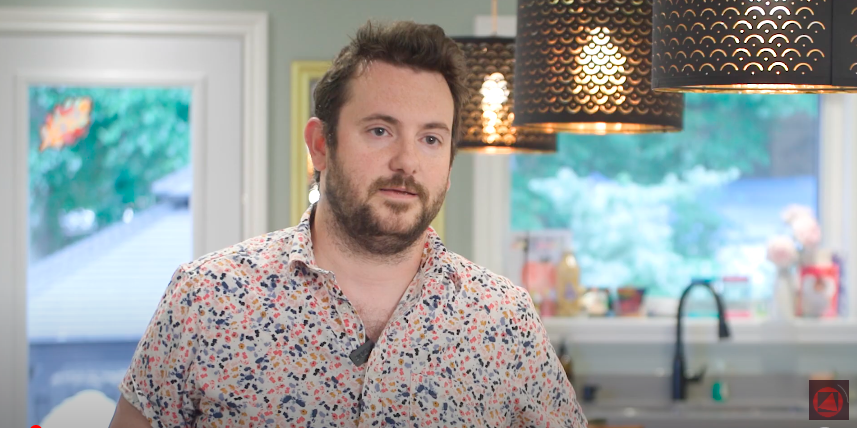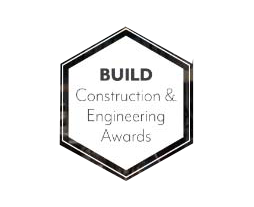Welcome to ParTex Design Build Contractors Inc.
Toronto's Most Trusted
Home Additions, 2nd Story Addition & Major Renovations Company
Since 1981
Client Testimonials
Partex Advantages
ParTex Design Build Contractors Inc. has served the larger GTA since 1981.
We typically get involved at the very early stages with projects and see them all of the way through to completion. We will take care of 100% of all your needs. This includes conceptual design and budget, zoning variances (Committee of Adjustment), engineering, final design, building permits and all of the actual construction. This includes design for kitchens, bathrooms, lighting, landscaping, etc. A true turn-key service. A few of our design mantras:- Master planning; Lets plan for your needs now and five years (or longer) from now. You may have the need to plan the work over multiple phases.
- Intelligent design services, working directly with Andrew Parker, the owner and operator.
- We encourage largely maintenance-free design, materials and finishes
- Protection of existing finishes and landscaping to remain
PARTEX, Award Winning Design Builder, Engineering, Renovating & Management company.
If you live in Toronto, Mississauga or GTA and are considering a major renovation, home addition or home extension. You need to speak to PARTEX. Since 1981 PARTEX has built a solid reputation for excellence, integrity and transparency.
We’re with you every step of the way. From the initial design and setting a realistic budget to your final detail. You can expect our full attention to detail and dedication to ensure quality of design and construction throughout. This includes designing and building to a pre-set budget, engineering and building permits.
Home Addition Contractor - Home Extension Contractor
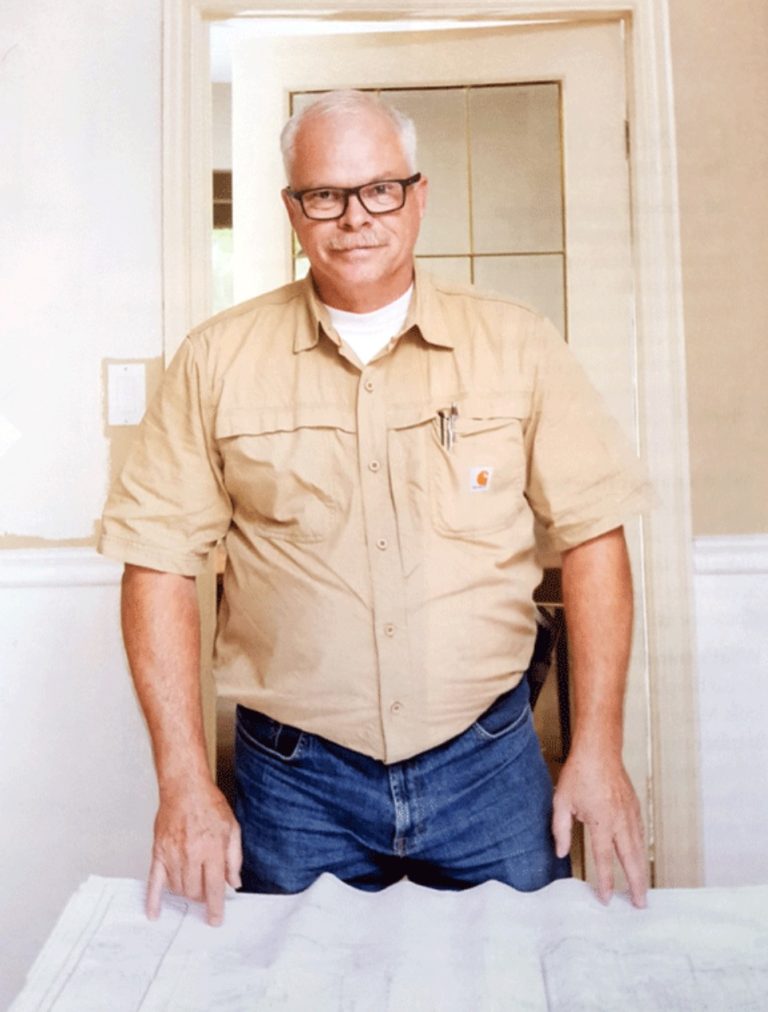

- Best of TrustedPros 2024 Award for General Contracting in Mississauga
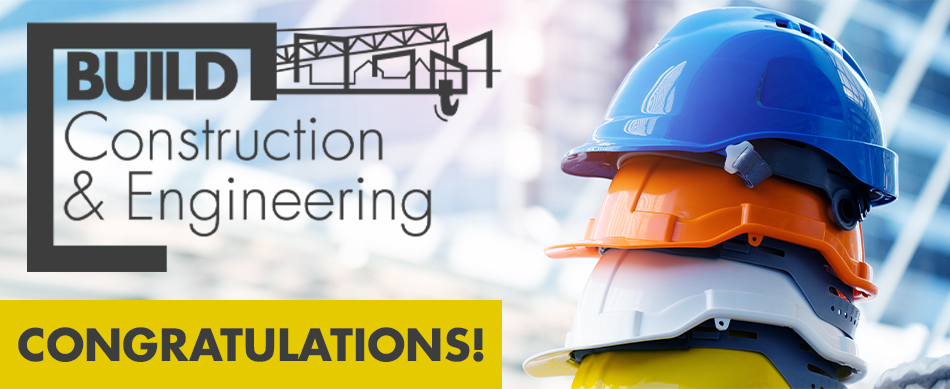
- Best Home Designer & Builder Toronto 2020
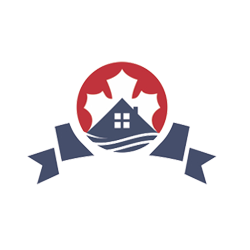
- Mississauga's Best General Contractor 2019

- Awarded "Best of Houzz 2016 - Client Satisfaction

-
Mississauga's Best
Design Builder 2014
Our Projects
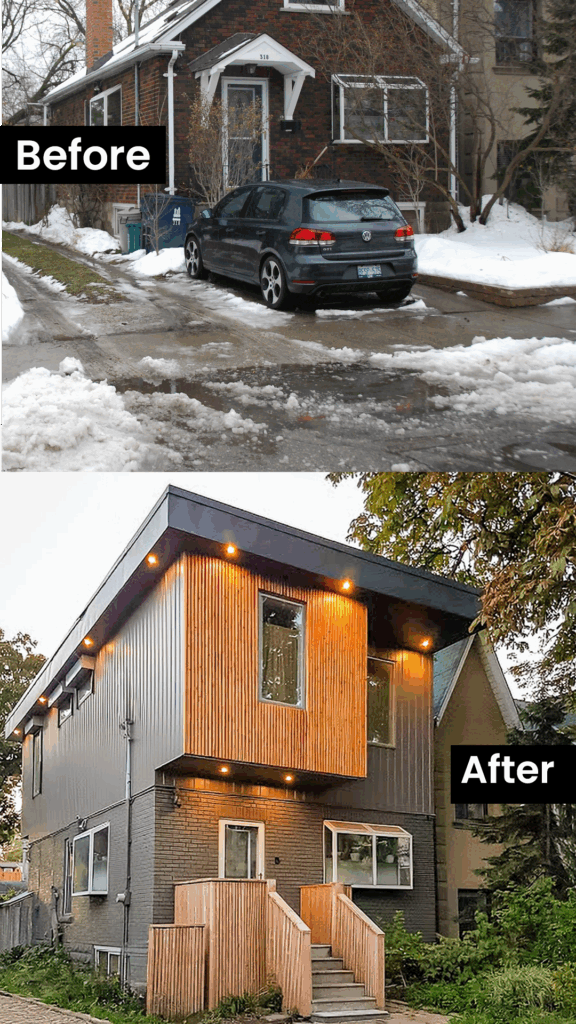
The Junction, Toronto
Second Story Addition
Alex and Kham hired PARTEX to design and build a second story addition. The final design created an 846 sq. ft. addition over a 640 existing main floor.The modern design established a precedent during the Committee of Adjustment process for extending the second floor addition over the existing front porch and encroaching on the front street setback. The additional cantilevered section at the rear created a generous master bedroom that would not have been possible otherwise, as well as providing cover for barbecuing in the back yard in the rain.
-
Project Awarded:
Best Home Designer & Builder Toronto 2020

The second floor addition also housed a new master bath, new kids bath, plus two bedrooms.Planning and design phase was complete in two months, another three months to Clear the Committee of Adjustment process, another month for appeal (and finalize engineering and design), and yet another month to secure a building permit (mid-September). Construction began immediately and was complete by February, 2014.
From the client
“ParTex Design Build Contractors Inc. were hired to steer us through the process of and build a 2nd floor addition in the Toronto Junction last year. We are very pleased with the results.
Partex was instrumental in leading us through conceptual design and budgeting, final design, Toronto Committee of Adjustment (they won several precedents for us), engineering, building permit, all of the excellent construction and even helped with colours. Much of the work was done over last winter, a very long and cold one which caused serious difficulties in completion. Non-the-less, Partex came through with flying colours and we are looking forward to working with them again for the next planned phase.
I have no hesitation in recommending Partex and Andrew Parker to you.”
Alex P.
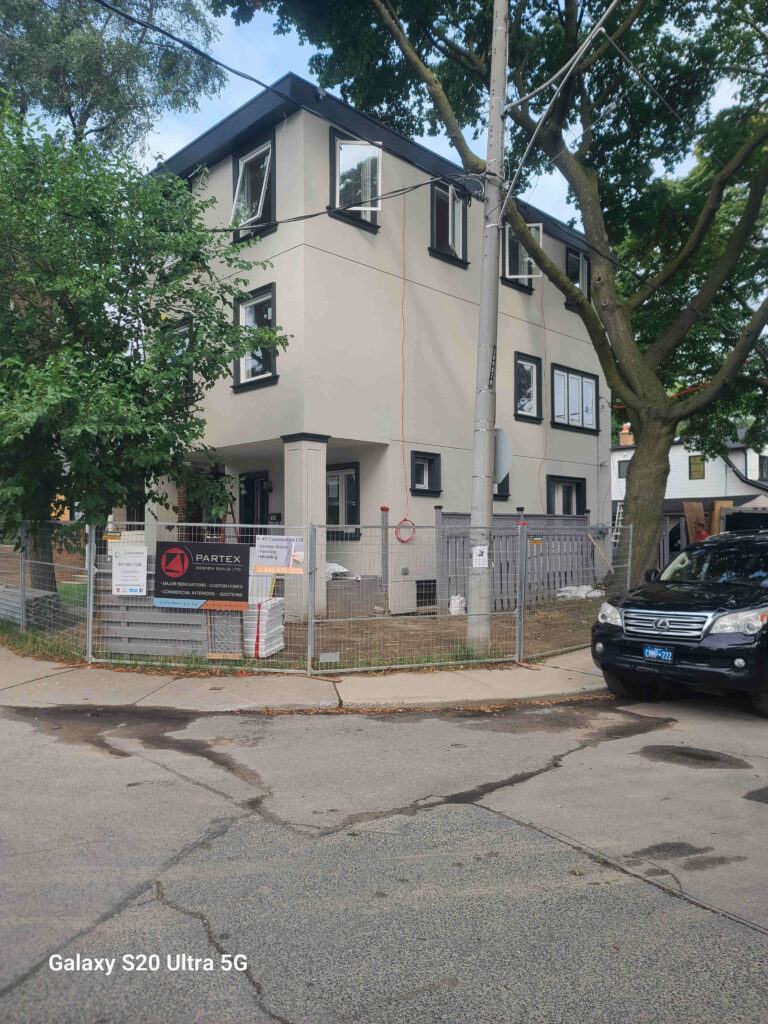
Expect our full Attention to Detail and Commitment to Excellence, Integrity & Transparency.

Toronto, Downtown
Third Story Addition
Brett hired PARTEX to design and build a third story addition to their Heritage home in downtown Toronto. This was one of the most challenging projects we have undertaken, from many points of view and across all of the major disciplines. The heritage designation forced many design limitations, such as no visual changes to the building envelope as seen from the building front.
PARTEX won a precedent at the Toronto Committee of Adjustment hearing in regards to the cantilevered portion being closer to the south neighbours fence than the two existing lower floors. The old balloon framing system created constant structural issues, requiring many complex engineered solutions in the early stages. The building site was extremely tight; the staging of work and materials was a constant challenge.
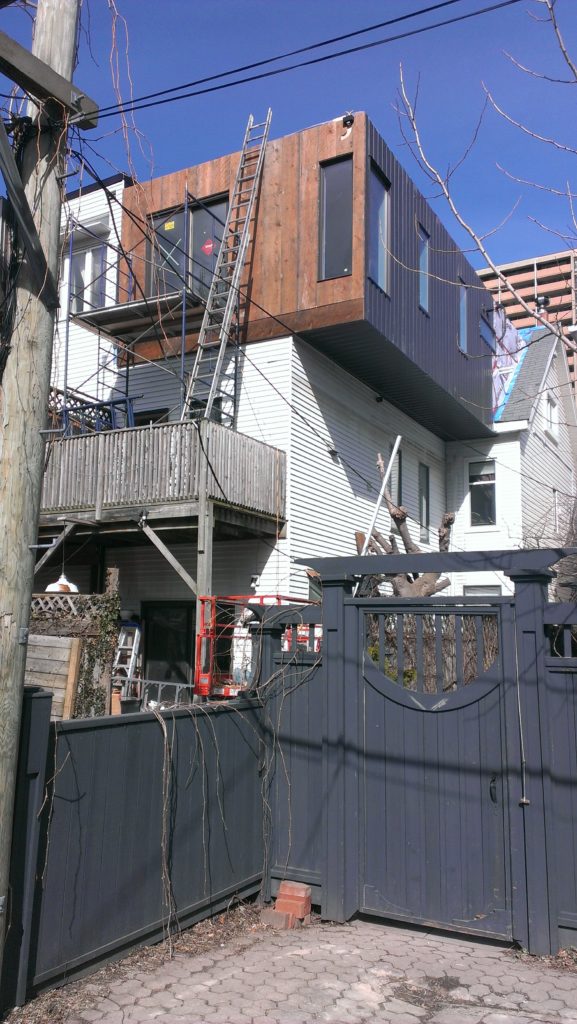
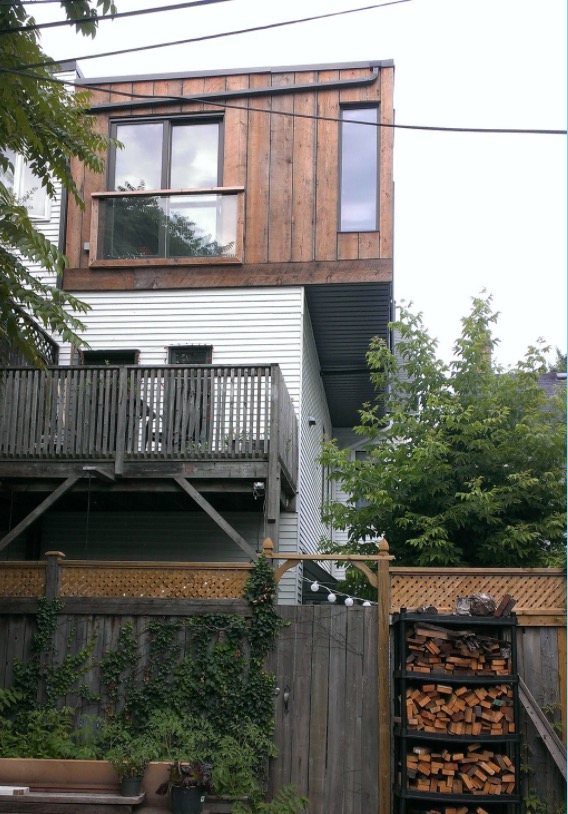
Construction began in December, and continued through a cold, snowy winter until April. One of the many winter challenges was freeing the scissor lift (our mobile elevator for men and material) from the ice and snow. Everyone at PARTEX was very excited to see this project completed, and felt that we met every challenge head on.
A History of Expertise, Transparency & Experience.

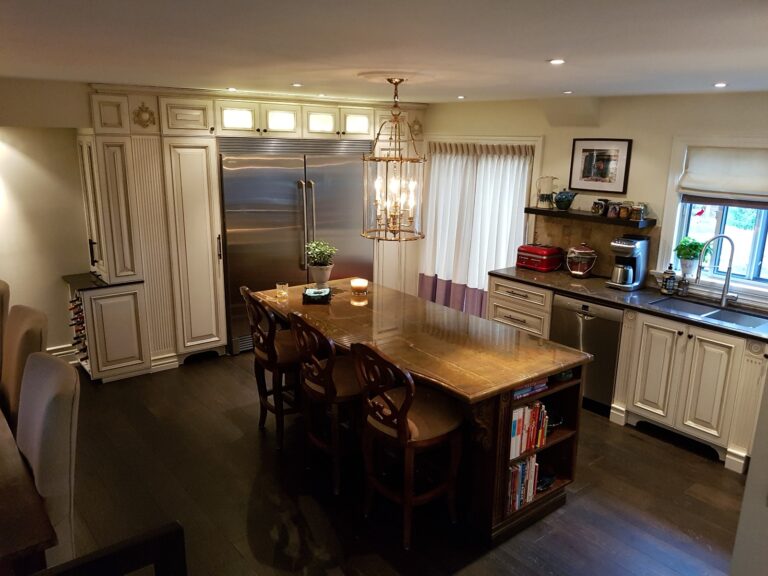
Major Renovation
Karl hired PARTEX to design and construct an entirely new, open first floor with a new kitchen, living room, dining room, family room and laundry. We also re-designed the 2nd-floor master bedroom and bath, with new hardwood throughout. There were four walls removed from the main floor. Three were structural and required replacement flush beams (flush to the underside of the ceiling between rooms, no bumps or visible beams). This required engineering and building permits, supplied by PARTEX.
The kitchen was very large, and the budget was on the smaller side, so we needed to stretch things out a bit. Very few uppers and a longer desk in front of the window helped to create a very open, relaxed kitchen and met budget constraints. Similar design mantras applied to the powder room, new paint to uplift the stairs, and the master bedroom/bathroom retrofit.
From the client
“My wife and I recently engaged PARTEX to design, permit and renovate an extensive main floor and second floor project. They were brilliant.
The main floor scope was to eliminate as many walls as practical, entirely new kitchen and layout, pot lights throughout, remove all existing flooring and install new hardwood flooring throughout, new powder room, new windows and sliding doors, relocate laundry to downstairs.
The second floor was treated with an entirely new layout, tile, finishes and fixtures to the master bedroom and master bath, along with gutting and refurbishing a new guest bathroom, along with new hardwood floors throughout the second floor.
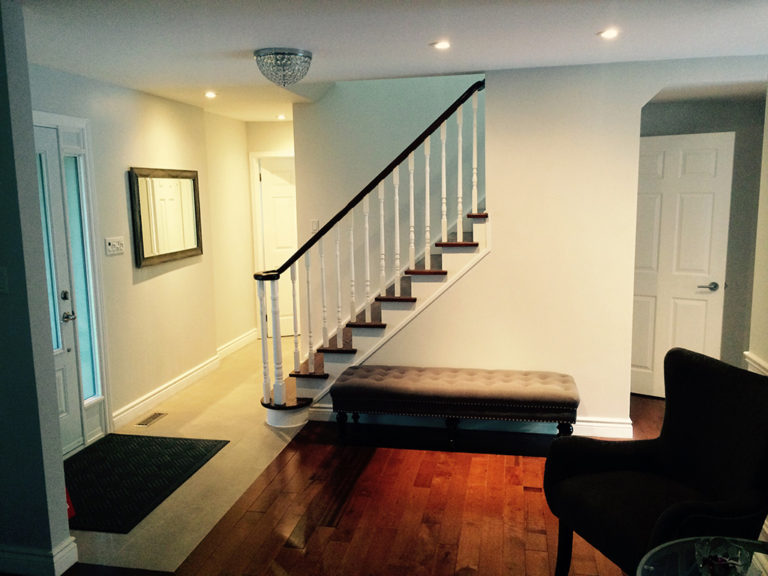
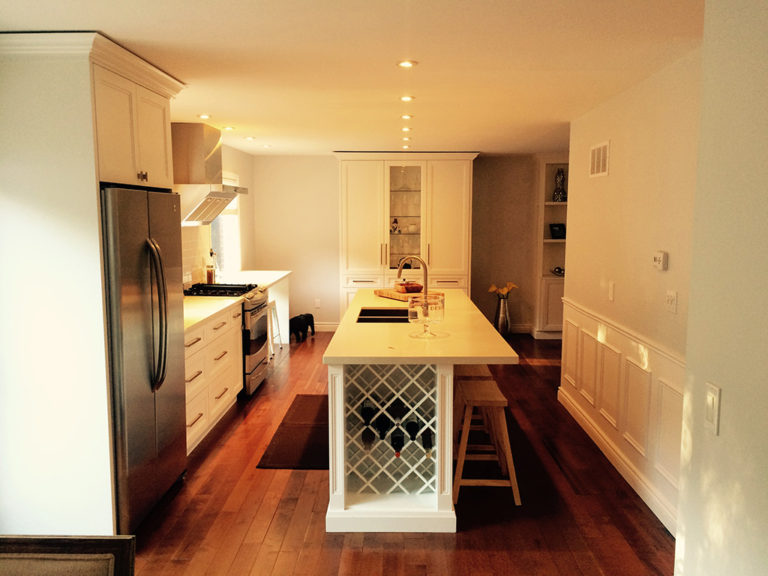
Andrew, the owner, worked directly with us and our budget to establish a design that would meet our needs. They managed to exceed our expectations and pay strict adherence to our agreed-to budget, no easy feat.
Their fees included the entire scope of work, design, engineering (to remove most walls and install new beams for our open concept main floor), coupled with lots of solid advice regarding sourcing materials, finishes, colours, textures etc. They even loaned us a few tools when we did some of the work ourselves!
We plan on selling here in a few short years and move closer to downtown. We will definitely be working with Andrew and PARTEX again when we do.”
– Karl
Resources
Home Extension Contractor resources can be a vital resource for Toronto Building Permit Regulations, Mississauga Building Permits & Oakville Building Permits.
